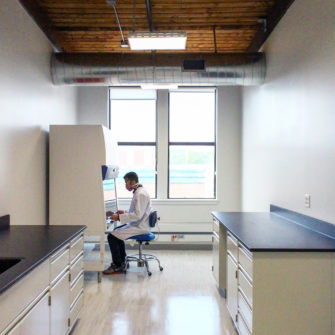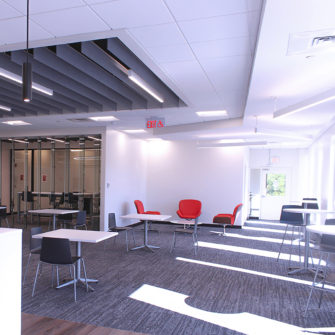In preparation for a panel discussion, I was recently asked, “What are the key features that distinguishes a laboratory building from an office building?” It is a good question because more often than not the buildings we work in have many, but not all, of the key attributes of a good lab building. The following is a summary of what I believe a shell and core lab building should provide to distinguish itself from an office building and why it matters.
Dimensions
A lab building should have generous dimensions to allow the equipment and mechanical systems to be fully integrated and coordinated. High floor to floor heights allow ductwork to transition out of shafts, make crossovers and distribute above ceilings without having uncomfortably low room heights. Low floor to floor heights can cause turbulent air flow, noise and difficult maintenance conditions. Similarly, building footprints should be wide and large to allow tenants to organize their labs and offices in as many configurations as possible and to optimize critical adjacencies. Large mechanical shafts, strategically distributed, provide flexibility for lab / office locations.
Mechanical Space
The intense demand for ventilation, power and plumbed services in a lab mean a variety of mechanical spaces are necessary for tenant use. First and foremost, and tall and expansive mechanical penthouse that houses equipment in a conditioned, dry space with ample access aisles ensures long life and ease of maintenance. Having it cover most of the building footprint allows for labs to be distributed flexibly on the floors below. However, there are many mechanical items that are best situated on other floors. For instance, tenant controlled acid neutralization rooms should be provided on first floors or basements to take advantage of gravity connections to the sewer system. Electrical rooms and voice data rooms are best provided on the tenant floor for ease of access, and some pure water systems, compressed air and vacuum pumps can be located on the tenant floor to minimize piping distances and to give control and oversight to the tenant’s facility manager. Finally, roof pads with stair or elevator access gives tenants the opportunity to place air cooled systems or exhaust fans in an outdoor environment.
Material Handling
This is such a basic need, it is surprising how often it is overlooked. Loading docks and service elevators need to be provided in adequate size and number to allow multiple tenants to transport fume hoods, scientific equipment and vivarium related materials up and down the building separated from public corridors.
Superstructure
One of the most common shortcomings with lab buildings relates the the structural and fireproofing design. Many buildings are designed with fire rated assemblies dictated by the the height and area of the building, which tend to be lesser than what a lab building needs. In my view, all floor assemblies should be a minimum of two hour, regardless of the construction classification requirements. This allows control areas and hazardous storage rooms to be located anywhere on a floor plate in accordance to code. Another trick to consider is offsetting beams from the column lines to allow bench sinks to be located in modules with the column grid and not encounter conflicts with structure and drain lines.
Facade
Efficient lab designs don’t particularly like the ins and outs of building facade articulation. Ideally, large areas of the facade should be planar, with regularly spaced mullions that can accept wall locations gracefully. Standard soffit details that can accommodate perimeter heating, shade pockets and overhead service panels in a consistent manner are preferred over complex geometries or multiple design conditions.
Energy Control
Lab buildings are energy hogs, and tenants have to foot the utility bill. Even with variable air volume systems, it is good to include heat recovery as a base-building amenity. Simple and fair metering systems should give tenants the ability to monitor and control their own energy use. Back up generators, or the provision for them in penthouse areas are a “must-have” for lab usage.
While there are many other considerations such as circulation patterns and common area allocations that are essential components in efficient and well-flowing lab design, we look to the major issues described above when advising clients about real estate decisions. That way they don’t get stuck trying to fit a lab into an office building.
This article was adapted from a post published in High Profile Monthly.

