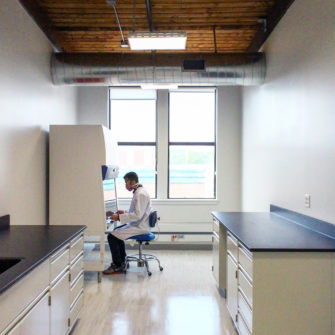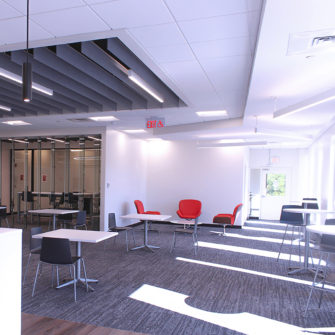Almost exactly one year ago today we wrote an article about test fits for biotechnology. Focusing on how Revit can assist in the analysis of space, our article demonstrated how, through BIM software, we can develop simultaneously plans, three dimensional space and program. Since then, our office has continued to work with clients on multiple such test fits, often recreating their spaces in three or four different locations. Interestingly, this opportunity has allowed us to see how the expression of a company’s vision is transformed through its location, from one property to the next.
Revit
Expect More From Test-Fits
In our practice, we’ve seen a healthy demand for test-fitting laboratory designs into new and existing buildings. In this article, we will describe how our use of BIM allows for powerful graphics and extractable information to benefit landlords, tenants, institutions and builders alike in unexpected and exciting ways.

