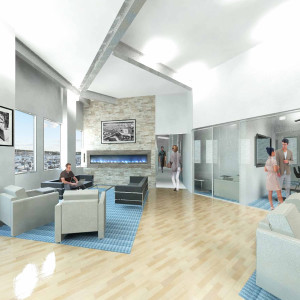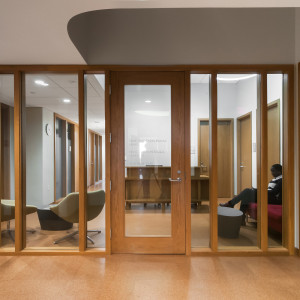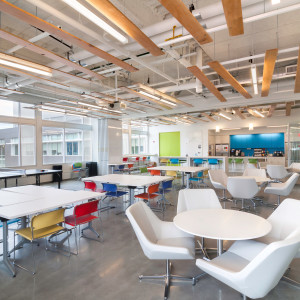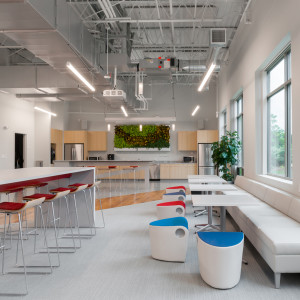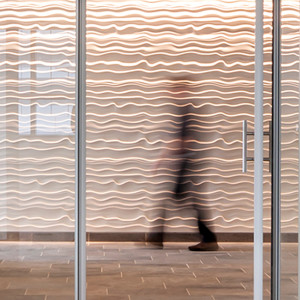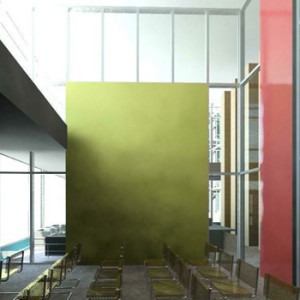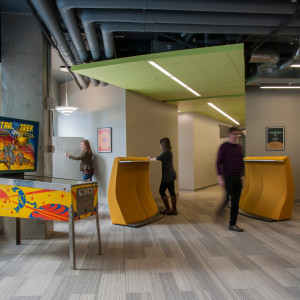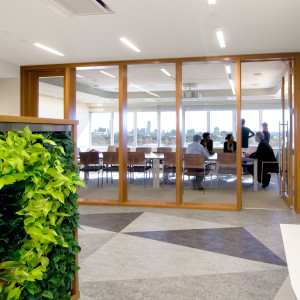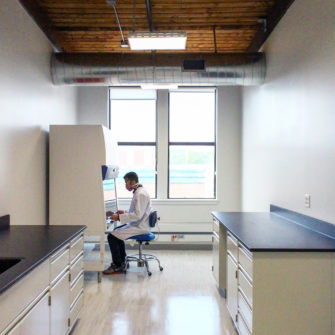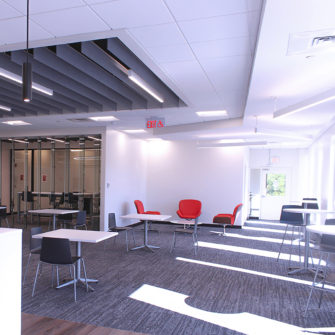E-Space is a successful hoteling company geared towards nurturing startups in the Boston area. Hingham is third in a line of locations LAB has designed with the company. Individual small offices share community spaces, including a kitchen and lounge space.
Public Spaces & Office Environments
William James Hall 15th Floor and Basement Labs
Set on the top floor of William James Hall, the psychology labs extend a new aesthetic derived from the original meeting room and lobby, designed by Minoru Yamasaki. The new renovation establishes a dialogue with the 1960’s design, with curved ceilings, expanded glazing and sustainably harvested woodwork that mimics the teak of the original spaces.
650 E. Kendall Tenant Amenities
In order to support a large community of bicycle commuters in BioMed Realty’s signature building in Kendall Square, LAB designed a suite of individual shower and changing rooms.
Research and Development Headquarters
Designed for a gene therapy company, this fit-out in Kendall Square combines an open collaborative culture with a highly specialized laboratory. Labs include tissue culture, dark room, mass spectrometry and a vivarium. The office space is designed as a collaborative environment where every team member has the same open office layout. Multiple huddle rooms, conference […]
Research and Development Headquarters
Designed for an oncology research company, the space takes advantage of the long and narrow footprint to create dynamic headquarters. Five skylights bring natural light deep within the space, each associated with a living wall. A reclaimed lumber path arcs through the open office, leading to a bright and open cafe and meeting space, set […]
Research and Development Headquarters
As a leader in drug discovery for treatment of viral and infectious diseases with key focus on the hepatitis C virus (HCV), Idenix Pharmaceuticals engaged LAB to assist in site selection for their global R&D headquarters and to plan and design their new laboratories and office space. Working with TRG Builders as construction managers, we […]
700 Main Street Renovations
One of the premier laboratory space developers in Cambridge, MIT Investment Management Company (MITIMCo) sought to reposition its 700 Main Street property for a second generation of use following TKT Shire’s move to Lexington. The complex, originally developed in the early 2000s, combined new construction with extensively upgraded warehouse buildings from the early 1900s. LAB […]
Research and Development Headquarters
An exciting new drug discovery company in Cambridge MA, Warp Drive Bio partnered with Third Rock Ventures and Greylock Partners to create a new headquarters for their research. Located in Technology Square, the heart of the Kendall area science hub, the project is a 20,000 SF renovation within a 1960’s structure. Conceived as an engine […]
Design for New Biotechnology Company
Created as a study in branding for a new biotechnology company in Cambridge, this 10,000 sf study consisted of lab space, open office and meeting area. Conceived as waves linking areas of the projects together organically, molded screen walls and ceiling panels animate the space while providing varying levels of privacy and connection. The conference […]
William James Hall 10th Floor Renovation
With commanding views of Harvard’s leafy campus and the skyline of Boston beyond, William James Hall is one of the few high rises on the university campus, and the only building by Minuoru Yamasaki at the University. Designed in 1963, it is may be the first high rise with a tubular framing system to be […]
