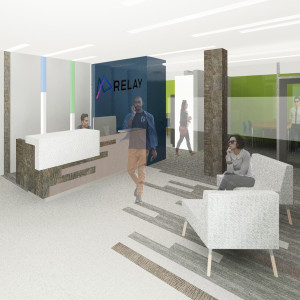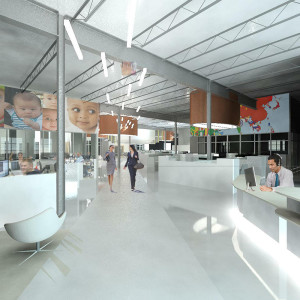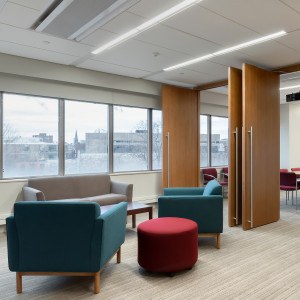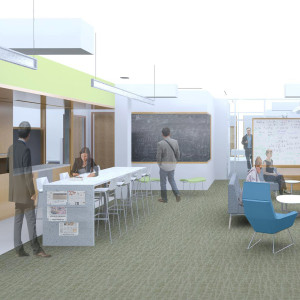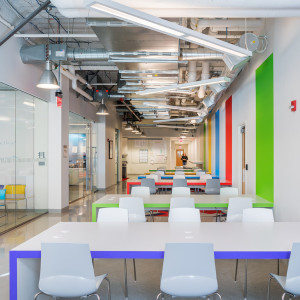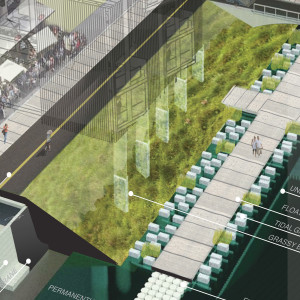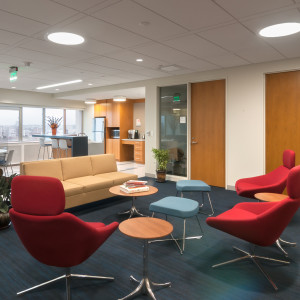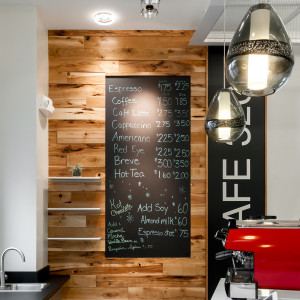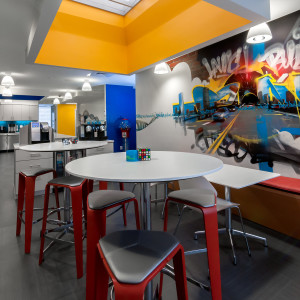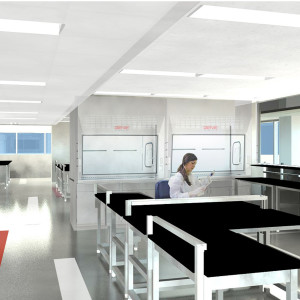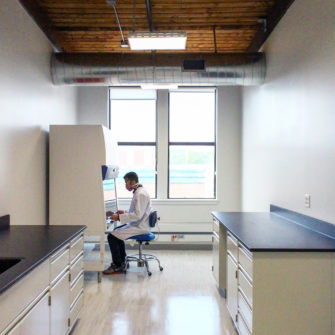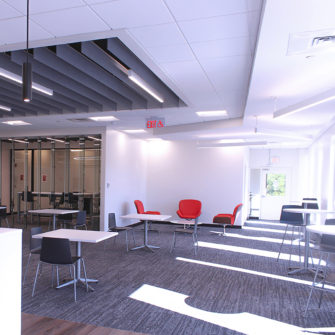Relay Therapeutics is an emerging biotechnology company located in Kendall Square. LAB was engaged to design a new reception area and conference suite to help reinforce the company’s mission to develop the potential of allestoric reactions in drug discovery.
Public Spaces & Office Environments
Research and Development Headquarters
Ovascience is a global life sciences company dedicated to improving fertility for women around the world. The new corporate R&D headquarters is located in 24,000 sf of leased space in Waltham, MA. The design celebrates the international impact of the company and its products through large-scale graphics on the walls and ceilings. It takes advantage […]
William James Hall Sociology & Social Studies Renovation
With the move of the Anthropology Department to a new building on campus, the decision was made to expand Sociology and bring in Social Studies to William James Hall, a 15-story tower by Minoru Yamasaki. A new stair was added to pull together Sociology, now encompassing three full floors. The Social Studies Department, an undergraduate […]
Harvard Center of Mathematical Sciences and Applications
Set in a 1960’s building near the Cambridge Common, the new Center of Mathematical Sciences and Applications is comprised of a large community space, offices and seminar room. The focus of the center is the open working lounge where large chalkboards for collaborative study are flanked by colorful seating groups. The project maintains much of […]
Laboratory Renovation
bluebird bio, a biotech company in Kendall Square, had a need to expand it’s laboratories within their existing space. In order to replace desks lost by expanding into the office space, LAB designed a series of touchdown desks. Colorful accents on the wall extend from simple tables that seem to fold out from the wall.
Boston Living With Water Competition
Boston Living with Water was an international competition focused on developing resilient solutions to climate change. Encompassing three sites, it encouraged designers to envision new solutions at a variety of scales. The first place award winner in the Site One, Prince Building competition, LAB’s entry challenged the common approach of retreat and encirclement and proposed […]
William James Hall 14th Floor
With views overlooking Cambridge and Boston, this upper floor at Harvard’s William James Hall for the department of psychology has as its center a vibrant community space for work and study. Using the nearby Charles River as inspiration, the design of the glass wall between the entry and the lounge provides a decorative element as […]
320 Bent Street Lobby Renovation
This lobby renovation transformed a dark space into a bright and lively entry and gathering space for the Kendall Square area laboratory building. Renovation included an espresso bar and new reception desk.
Corporate Headquarters
Providing venture capital and leadership skills to build and launch biotechnology companies with the potential to make a dramatic difference in patients’ lives, Third Rock Ventures chose LAB to redesign their headquarters on Newbury Street in Boston to reflect their cutting edge position. Located in three Back Bay townhouses on multiple split levels, we created […]
Tenant Improvements
Boston Heart Diagnostics is dedicated to the treatment of cardiovascular disease through a unique personalized approach to understanding and treatment. LAB worked with BHD on a much needed expansion of their laboratory, which included new community and facility space in addition to state of the art labs. The program includes chemistry labs, analytical labs (GCMS), […]
