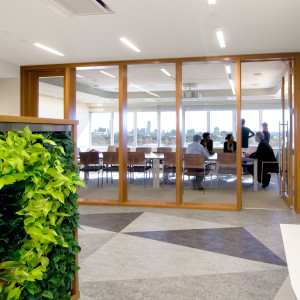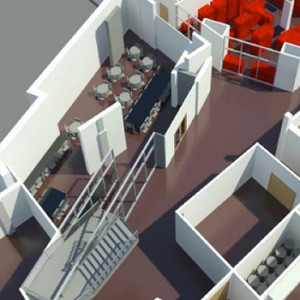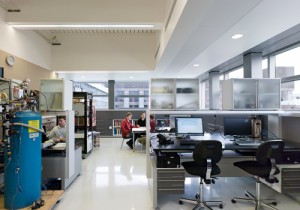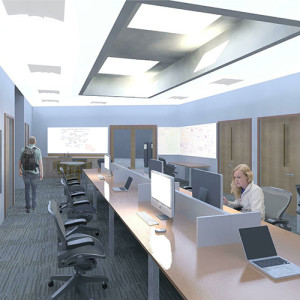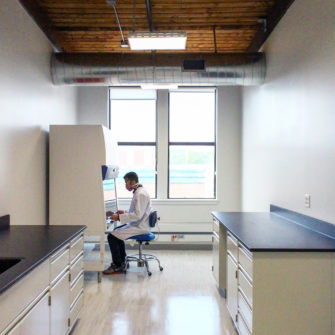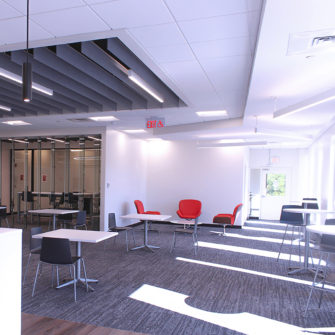With commanding views of Harvard’s leafy campus and the skyline of Boston beyond, William James Hall is one of the few high rises on the university campus, and the only building by Minuoru Yamasaki at the University. Designed in 1963, it is may be the first high rise with a tubular framing system to be […]
Lab Architecture
Study for Advanced Microscopy Suite
4000 square-foot, four laboratory suite for condensed matter physics.
Research and Development Headquarters
50,000 square-foot programming and renovation study of the R&D headquarters for Covaris, a Boston-area technology company. Covaris provides tools and technologies to improve pre-analytical sample preparation, enable novel drug formulations, and manage compounds in the drug discovery process.
Technical and Administrative Center
Innovators of the electronic ink used in the Kindle, E Ink expanded their R&D capability with a move to Billerica MA and the creation of a new headquarters. Located in an existing 140,000sf shell/core office building, the project entailed the creation of high performance chemistry, physics, engineering, analytical and industrial process R&D labs. We teamed […]
Laboratory for Integrated Science and Engineering
A new construction project comprising 95,000 GSF with a construction cost of $32 Million. The program includes condensed matter Physics and Engineering, nano fabrication, material synthesis, characterization, microscopy and imaging. In addition, a floor of seminar space provides a central hub linked by bridge to other Physics and Engineering buildings. This project was completed while […]
Bioengineering Center Renovation
LAB designed the renovations for the Bioengineering Institute in the Life Sciences Bioengineering Center at WPI’s Gateway Campus. The project includes wet and dry laboratories for biological research, Bio MEMS and advanced microscopy. By strategically placing an open lab and open office it became possible to eliminate hallways and to use the aisles within the […]
