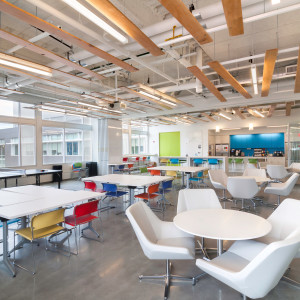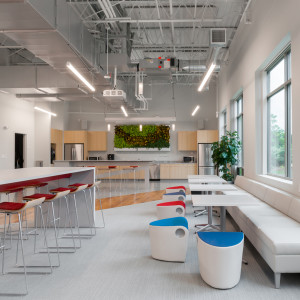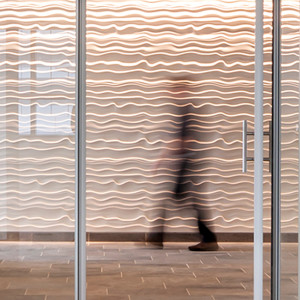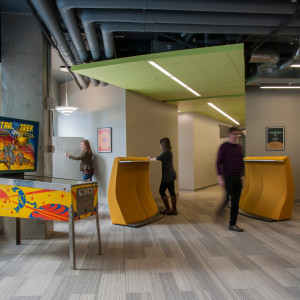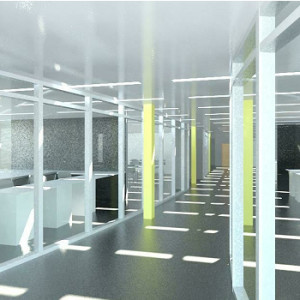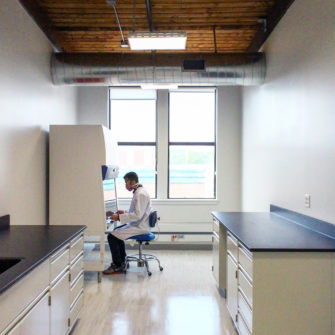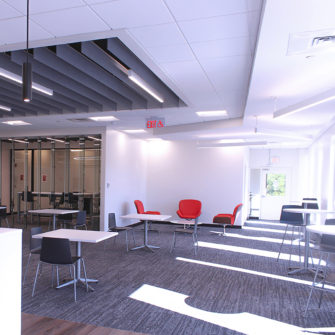Designed for a gene therapy company, this fit-out in Kendall Square combines an open collaborative culture with a highly specialized laboratory. Labs include tissue culture, dark room, mass spectrometry and a vivarium. The office space is designed as a collaborative environment where every team member has the same open office layout. Multiple huddle rooms, conference […]
Lab Architecture
Research and Development Headquarters
Designed for an oncology research company, the space takes advantage of the long and narrow footprint to create dynamic headquarters. Five skylights bring natural light deep within the space, each associated with a living wall. A reclaimed lumber path arcs through the open office, leading to a bright and open cafe and meeting space, set […]
Laboratory Renovation
Moderna Therapeutics, a company pioneering the development of a new class of drugs made of messenger RNA (mRNA), has a clear mission to propel the field of mRNA science forward and deliver new medicines to patients. LAB was engaged to create a suite of GMP laboratories in their 320 Bent Street location and renovate a […]
Austrian Institute of Science and Technology Cleanroom
LAB was engaged by the The Institute of Science and Technology Austria (IST Austria) to provide peer review services and expert consulting to the design team for the new Physics Research Building. The project includes metrology, etching, lithography, deposition and material sciences laboratories in a clean fabrication facility.
Science of Light Building
With an international reputation for excellence in physics design, LAB was engaged to provide programming and planning services for a new building to house interdisciplinary physics, biology and chemistry labs engaged in the thematic study of light at EPFL. In addition to programming, LAB provided technical specifications for the control of vibration, acoustics, and electromagnetic […]
What is a Lab Building?
In preparation for a panel discussion, I was recently asked, “What are the key features that distinguishes a laboratory building from an office building?” It is a good question because more often than not the buildings we work in have many, but not all, of the key attributes of a good lab building. The following […]
Research and Development Headquarters
As a leader in drug discovery for treatment of viral and infectious diseases with key focus on the hepatitis C virus (HCV), Idenix Pharmaceuticals engaged LAB to assist in site selection for their global R&D headquarters and to plan and design their new laboratories and office space. Working with TRG Builders as construction managers, we […]
Research and Development Headquarters
An exciting new drug discovery company in Cambridge MA, Warp Drive Bio partnered with Third Rock Ventures and Greylock Partners to create a new headquarters for their research. Located in Technology Square, the heart of the Kendall area science hub, the project is a 20,000 SF renovation within a 1960’s structure. Conceived as an engine […]
New Teaching Lab Study
In this study, we were asked to create a new type of teaching lab which integrates technology within the lab space. Unlike traditional labs, where the teaching area is separated from the research areas, this small lab space brings all aspects of science learning together. Conceived of as a layering of types, the organization moves […]
Integrated Science Center
Designed as a concept study for a Boston-area college, the Integrated Science Center looks at fresh ways of designing teaching labs at the STEM level. The renovation brings together collaborative learning spaces with lab spaces and faculty areas, allowing for a seamless flow of learning. Computing lab areas act as hubs for the different disciplines […]
