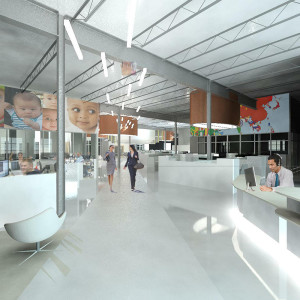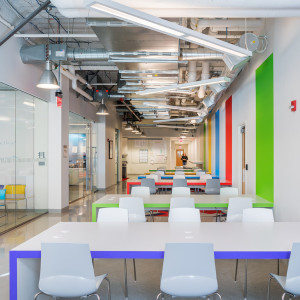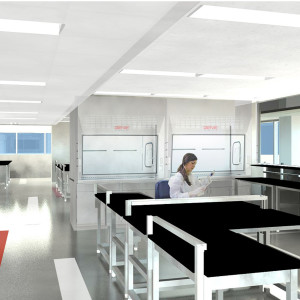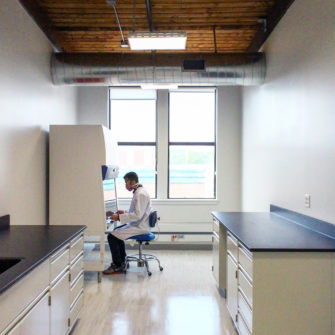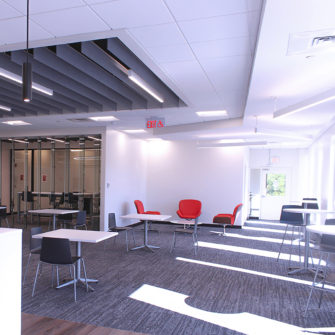Ovascience is a global life sciences company dedicated to improving fertility for women around the world. The new corporate R&D headquarters is located in 24,000 sf of leased space in Waltham, MA. The design celebrates the international impact of the company and its products through large-scale graphics on the walls and ceilings. It takes advantage […]
Lab Architecture
Laboratory Renovation
bluebird bio, a biotech company in Kendall Square, had a need to expand it’s laboratories within their existing space. In order to replace desks lost by expanding into the office space, LAB designed a series of touchdown desks. Colorful accents on the wall extend from simple tables that seem to fold out from the wall.
Merkert Chemistry Center Renovations
LAB was engaged by the University to renovate a suite of Organic Chemistry labs for a new senior faculty hire.
Niels Bohr Institute Cleanroom
LAB was engaged by the University to provide peer review services and expert consulting to the design team for the new Niels Bohr Institute Research Building. Project includes metrology, etching, lithography, deposition and material sciences laboratories in a clean fabrication facility.
High Stability Laboratory
LAB planned, programmed and designed a new facility housing four experimental suites in the fields of quantum physics and condensed matter physics. The suites are designed to achieve extreme vibrational, acoustic, thermal and electromagnetic stability.
Campus Drive Study
As a leading global healthcare and diagnostics company, Hologic strives to make advances toward greater certainty for their customers by providing them with cutting-edge technology that makes a real difference. They move to narrow the gap between doubt and confidence and work to achieve both incremental and transformational progress to improve patients’ lives. LAB was […]
Laboratory and Office Renovations
Working in a design build project format, LAB worked with the user groups in this veterinary diagnostics company to rearrange their labs and office spaces using lean planning principles. LAB introduced glazed corridors to bring natural light and visual connection to various laboratory groups. The project includes chemistry labs, biology labs and a histology suite […]
Tenant Improvements
Boston Heart Diagnostics is dedicated to the treatment of cardiovascular disease through a unique personalized approach to understanding and treatment. LAB worked with BHD on a much needed expansion of their laboratory, which included new community and facility space in addition to state of the art labs. The program includes chemistry labs, analytical labs (GCMS), […]
Research and Development Headquarters
Moderna Therapeutics, a company pioneering the development of a new class of drugs made of messenger RNA (mRNA) has a clear mission to propel the field of mRNA science forward and deliver new medicines to patients. LAB was engaged to design their headquarters, manufacturing facilities and laboratories for partner companies at 320 Bent Street in […]
First Floor Laboratory Expansion
This project was the second project in a multi-phase relationship with bluebird bio, one of the world’s most promising gene therapy firms. In order to support their rapid growth, LAB was engaged to design tissue culture labs, biology labs and sequencing space as well as an open office in a fast schedule that allowed the […]
