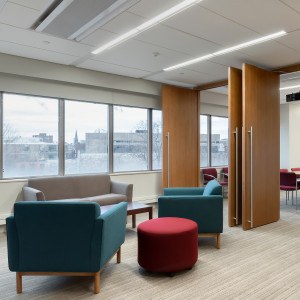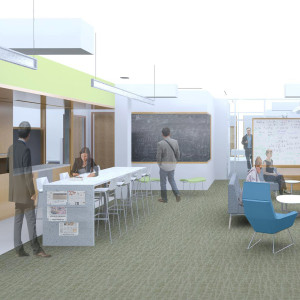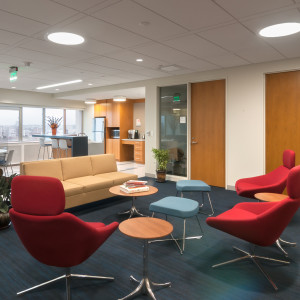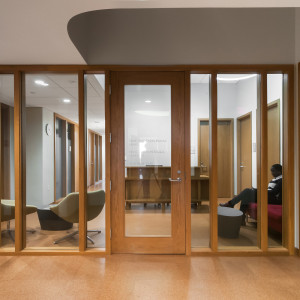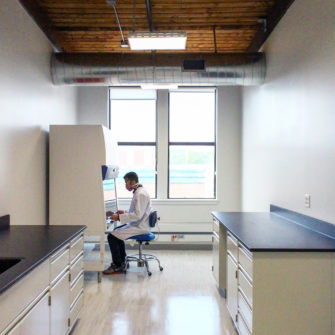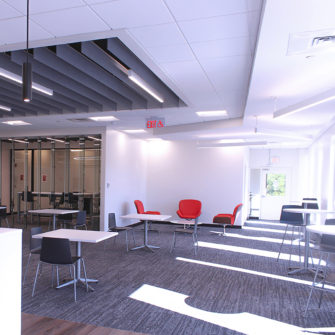With the move of the Anthropology Department to a new building on campus, the decision was made to expand Sociology and bring in Social Studies to William James Hall, a 15-story tower by Minoru Yamasaki. A new stair was added to pull together Sociology, now encompassing three full floors. The Social Studies Department, an undergraduate […]
Higher Ed
Harvard Center of Mathematical Sciences and Applications
Set in a 1960’s building near the Cambridge Common, the new Center of Mathematical Sciences and Applications is comprised of a large community space, offices and seminar room. The focus of the center is the open working lounge where large chalkboards for collaborative study are flanked by colorful seating groups. The project maintains much of […]
Merkert Chemistry Center Renovations
LAB was engaged by the University to renovate a suite of Organic Chemistry labs for a new senior faculty hire.
Niels Bohr Institute Cleanroom
LAB was engaged by the University to provide peer review services and expert consulting to the design team for the new Niels Bohr Institute Research Building. Project includes metrology, etching, lithography, deposition and material sciences laboratories in a clean fabrication facility.
High Stability Laboratory
LAB planned, programmed and designed a new facility housing four experimental suites in the fields of quantum physics and condensed matter physics. The suites are designed to achieve extreme vibrational, acoustic, thermal and electromagnetic stability.
William James Hall 14th Floor
With views overlooking Cambridge and Boston, this upper floor at Harvard’s William James Hall for the department of psychology has as its center a vibrant community space for work and study. Using the nearby Charles River as inspiration, the design of the glass wall between the entry and the lounge provides a decorative element as […]
William James Hall 15th Floor and Basement Labs
Set on the top floor of William James Hall, the psychology labs extend a new aesthetic derived from the original meeting room and lobby, designed by Minoru Yamasaki. The new renovation establishes a dialogue with the 1960’s design, with curved ceilings, expanded glazing and sustainably harvested woodwork that mimics the teak of the original spaces.
Austrian Institute of Science and Technology Cleanroom
LAB was engaged by the The Institute of Science and Technology Austria (IST Austria) to provide peer review services and expert consulting to the design team for the new Physics Research Building. The project includes metrology, etching, lithography, deposition and material sciences laboratories in a clean fabrication facility.
Science of Light Building
With an international reputation for excellence in physics design, LAB was engaged to provide programming and planning services for a new building to house interdisciplinary physics, biology and chemistry labs engaged in the thematic study of light at EPFL. In addition to programming, LAB provided technical specifications for the control of vibration, acoustics, and electromagnetic […]
New Quantum Physics Building
With an international reputation for excellence in physics design, LAB was engaged to provide programming and planning services for a 200,000 sf new building to house quantum physics, material sciences, optical physics and condensed matter physics research for the Physics Department of the Swiss Technical Institute in Zürich (ETH Zürich). The department is one of […]
