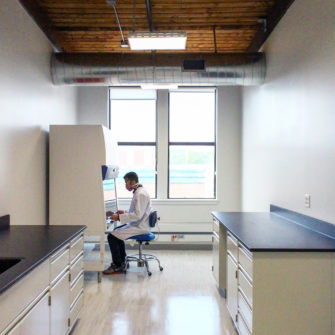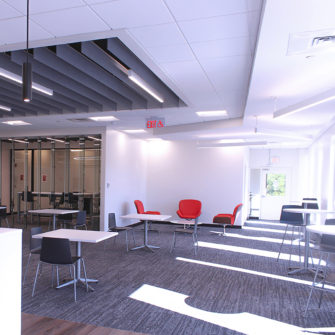Almost exactly one year ago today we wrote an article about test fits for biotechnology. Focusing on how Revit can assist in the analysis of space, our article demonstrated how, through BIM software, we can develop simultaneously plans, three dimensional space and program. Since then, our office has continued to work with clients on multiple such test fits, often recreating their spaces in three or four different locations. Interestingly, this opportunity has allowed us to see how the expression of a company’s vision is transformed through its location, from one property to the next. In some locations, the change is simple, rooms cannot fit properly, or there is too much space. However, something more fundamental is happening through these iterations; the insertion of the project in different locations changes the fundamental organizational expression of the company by altering the way in which the parts of the program interact, thus assisting the client in solidifying their vision for the future.
The desire on our client’s side to see their spaces in multiple locations has increased for us. This has come from two angles. First, brokers have recommended the client to test three or four locations. Second, the potential client has come forward and requested one or two additional reviews, often at their expense. The rewards are great: confidence in the selected location stems from broader experience. A much clearer sense of how the company sees itself both from a functional/interactive standpoint and as an expression of identity develops from multiple analyses.
Recently, we had the opportunity to conduct test fits for a company contemplating very different locations, one in Cambridge and the other in the western suburbs. By using Revit, we were quickly able to analyze the spaces and generate plans and program. By harnessing the data aspect of the software, we were able to spend more time looking at the relationship between various aspects of the space. From the client’s side, there was a strong desire to have transparency through the labs and from office to open office, promoting collaboration and a sharing of resources. As well, the need for proximity of office to lab was essential, as write-ups and analyses were conducted at desks, not within the lab space itself. What we found, that though the footprints of the two options were similar, the location of the core elements (elevators, mechanicals spaces) influenced the relationship of the rooms. The client and broker were able to look at these spaces not only from a cost perspective, but from how the interrelationship of the labs and offices functioned. Taking the step to signing the lease was made more secure knowing that the essential interactivity of the parts was preferred in the selected space and that needed proximities were retained.
This is an excerpt from an article written by Stephanie Goldberg for High-Profile. Read the full article »

