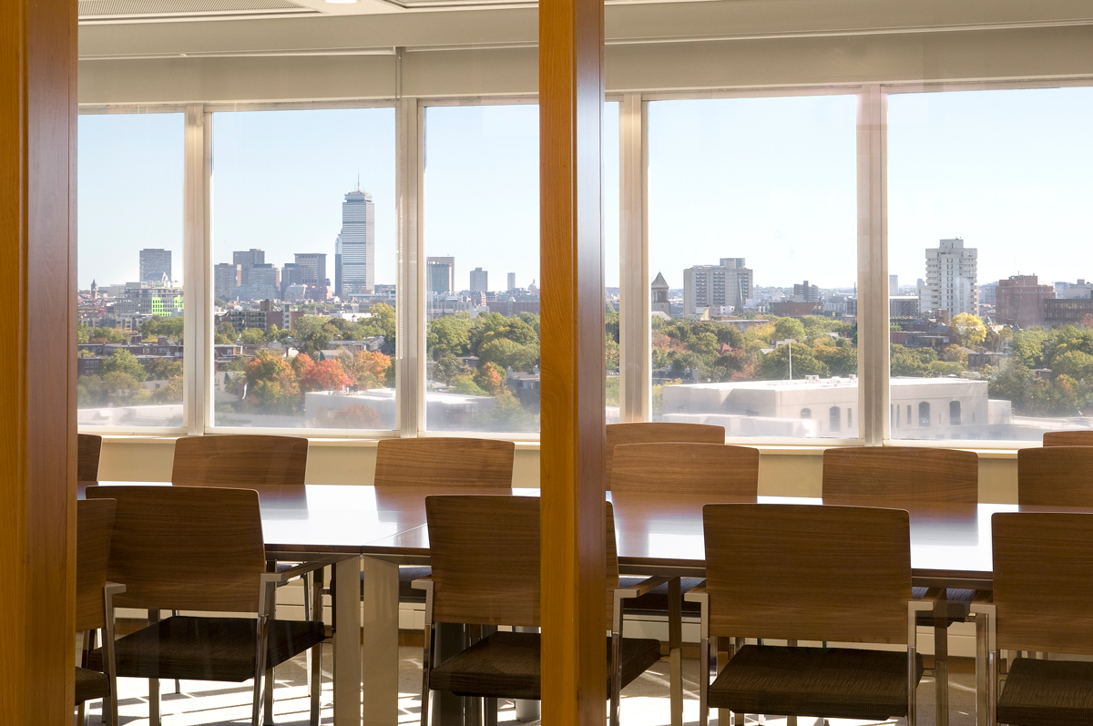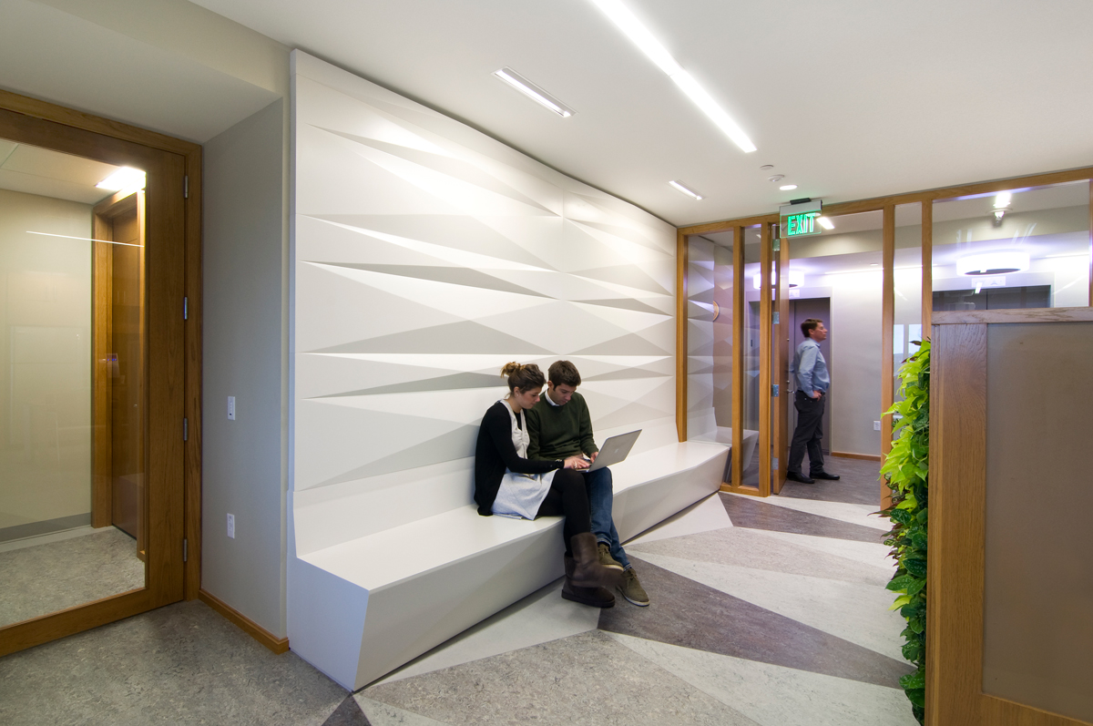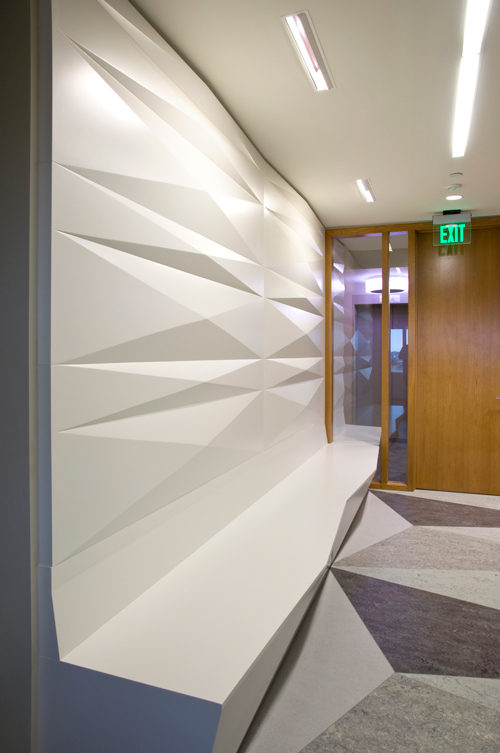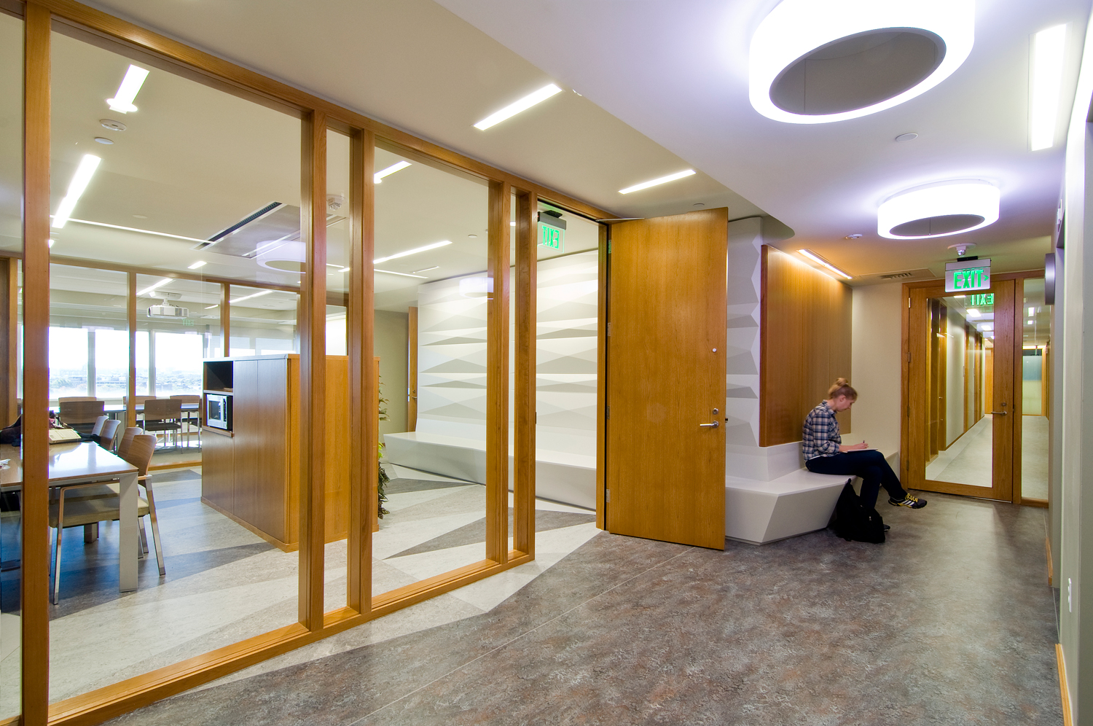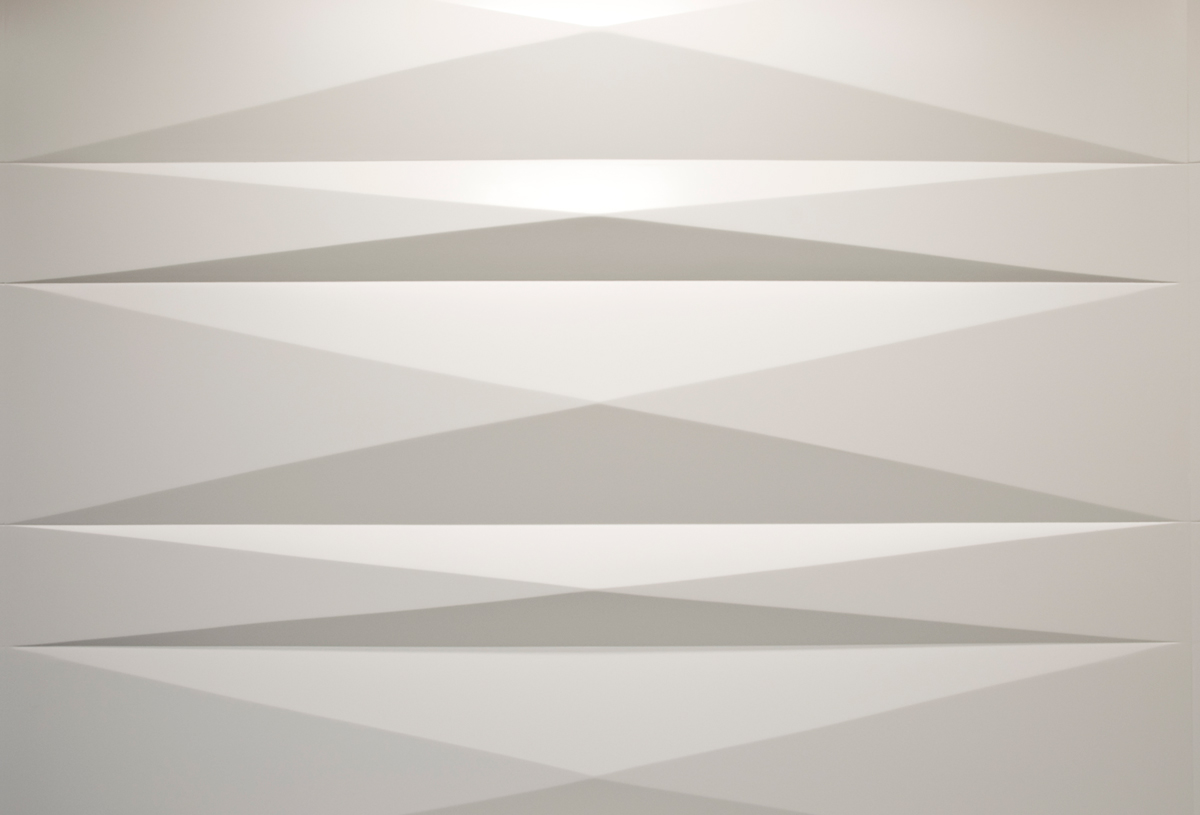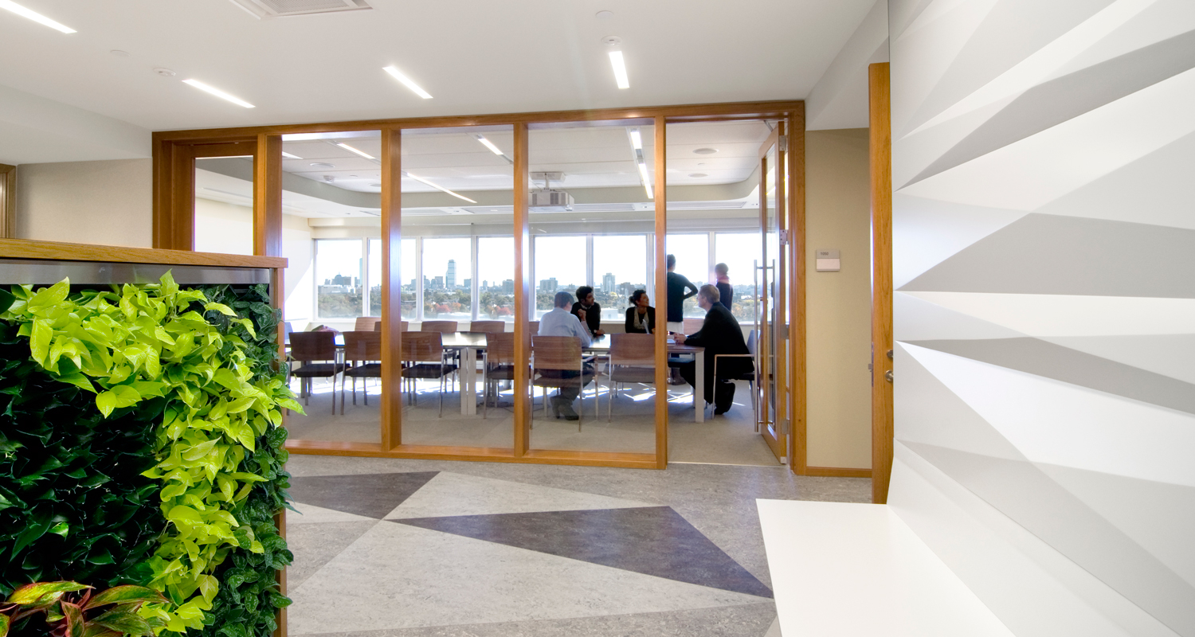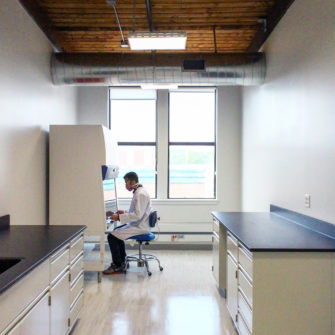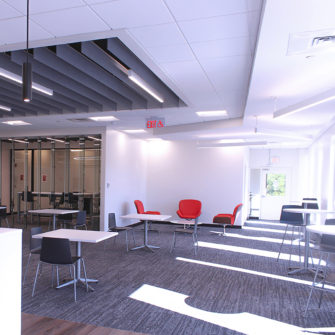Harvard University
William James Hall 10th Floor Renovation
With commanding views of Harvard’s leafy campus and the skyline of Boston beyond, William James Hall is one of the few high rises on the university campus, and the only building by Minuoru Yamasaki at the University. Designed in 1963, it is may be the first high rise with a tubular framing system to be completed in the United States. Similar in technology to the Sears Tower in Chicago, the design of the building allows for a completely open interior, free of columns, making this a unique and important structure.
The 10th Floor of William James Hall was renovated to provide laboratory, office and teaching space for the Department of Psychology. Comprising roughly 8,500 sf, the design combines state of the art technology with a focus on the historical importance of the building. Walking onto the floor from the elevators,one sees the skyline of the Boston and the spires of the University, recapturing Yamasaki’s vision of an unobstructed view.
With its LEED Gold certification, the project utilizes sustainable technologies for its systems. Chilled beams provide quiet heating and cooling, and LED lighting lower power usage and operating costs. Over 90 percent of the occupied spaces have natural light, and large expanses of translucent glass bring daylight into the hallways.
The original design of the Hall utilized teak throughout. As this renovation is conceived of as a potential model for future floors within William James Hall, the desire was to bring back the woodwork on this floor, but with an emphasis on sustainability. FSC Hickory, sealed and stained, was chosen and is used for frames, millwork and paneling.
