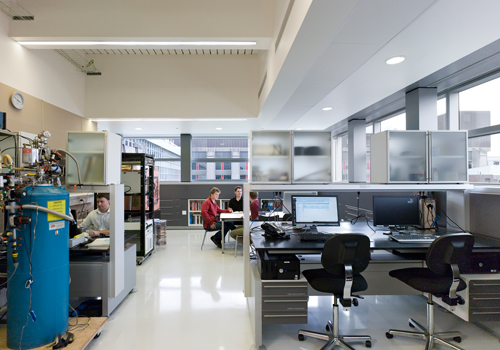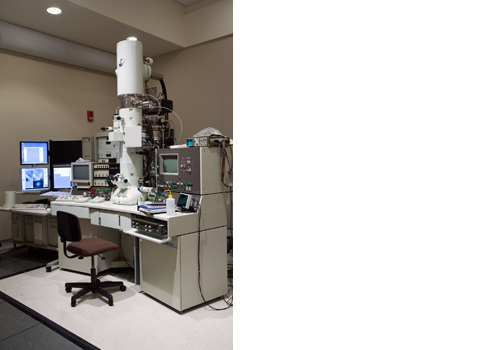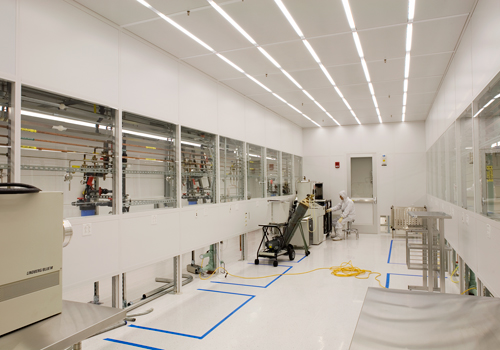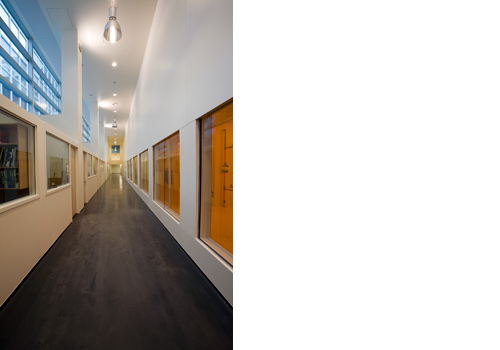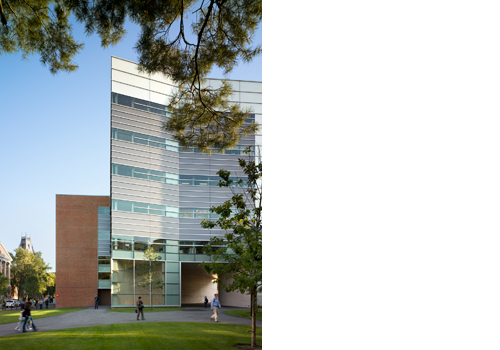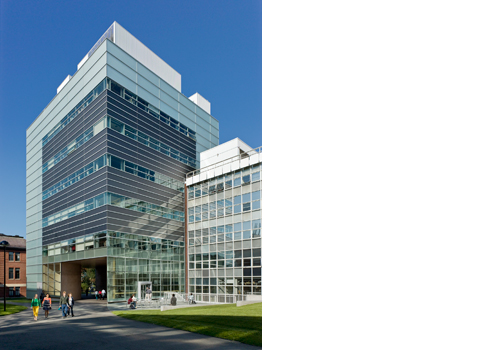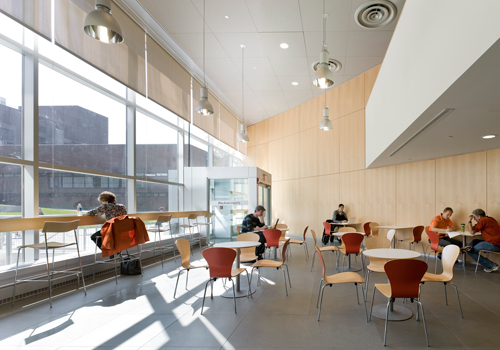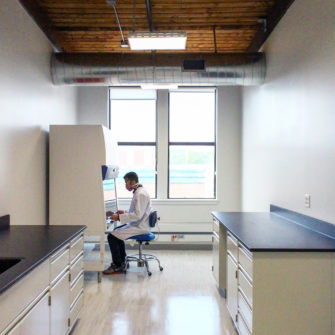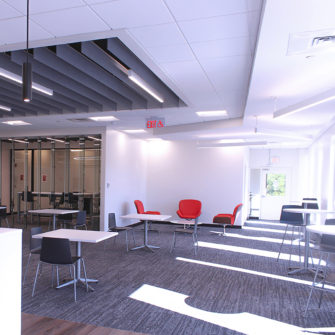Harvard University
Laboratory for Integrated Science and Engineering
A new construction project comprising 95,000 GSF with a construction cost of $32 Million. The program includes condensed matter Physics and Engineering, nano fabrication, material synthesis, characterization, microscopy and imaging. In addition, a floor of seminar space provides a central hub linked by bridge to other Physics and Engineering buildings.
This project was completed while at Wilson Architects.
