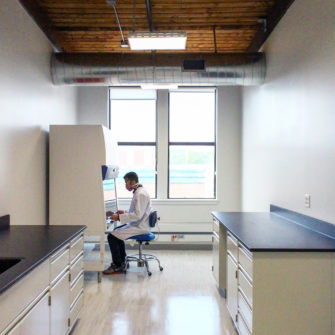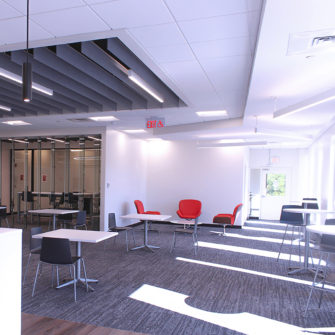Idexx
Laboratory and Office Renovations
Working in a design build project format, LAB worked with the user groups in this veterinary diagnostics company to rearrange their labs and office spaces using lean planning principles. LAB introduced glazed corridors to bring natural light and visual connection to various laboratory groups. The project includes chemistry labs, biology labs and a histology suite in addition to a wellness room and cafe.

