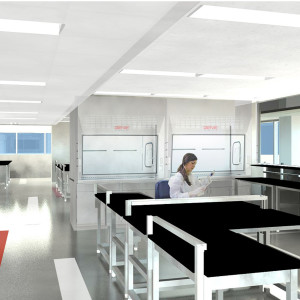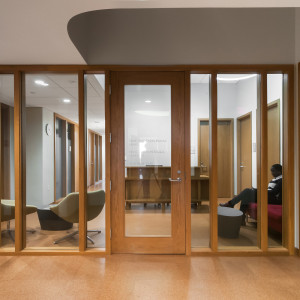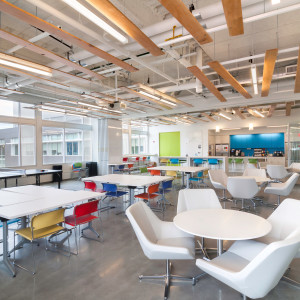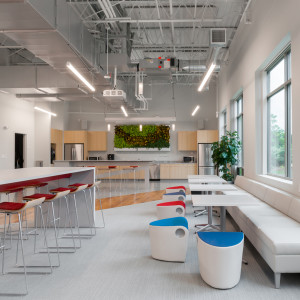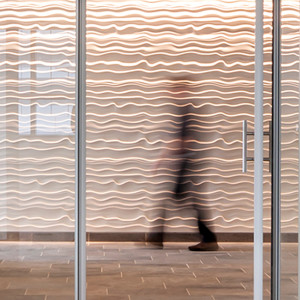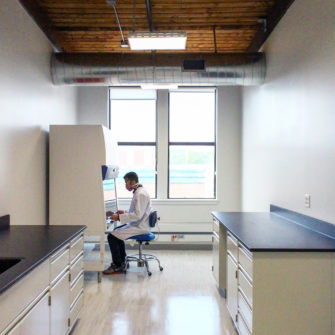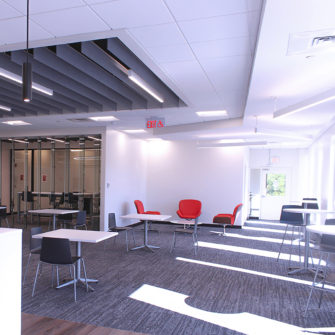Working in a design build project format, LAB worked with the user groups in this veterinary diagnostics company to rearrange their labs and office spaces using lean planning principles. LAB introduced glazed corridors to bring natural light and visual connection to various laboratory groups. The project includes chemistry labs, biology labs and a histology suite […]
Planning & Programming
Tenant Improvements
Boston Heart Diagnostics is dedicated to the treatment of cardiovascular disease through a unique personalized approach to understanding and treatment. LAB worked with BHD on a much needed expansion of their laboratory, which included new community and facility space in addition to state of the art labs. The program includes chemistry labs, analytical labs (GCMS), […]
William James Hall 15th Floor and Basement Labs
Set on the top floor of William James Hall, the psychology labs extend a new aesthetic derived from the original meeting room and lobby, designed by Minoru Yamasaki. The new renovation establishes a dialogue with the 1960’s design, with curved ceilings, expanded glazing and sustainably harvested woodwork that mimics the teak of the original spaces.
Research and Development Headquarters
Moderna Therapeutics, a company pioneering the development of a new class of drugs made of messenger RNA (mRNA) has a clear mission to propel the field of mRNA science forward and deliver new medicines to patients. LAB was engaged to design their headquarters, manufacturing facilities and laboratories for partner companies at 320 Bent Street in […]
Research and Development Headquarters
Designed for a gene therapy company, this fit-out in Kendall Square combines an open collaborative culture with a highly specialized laboratory. Labs include tissue culture, dark room, mass spectrometry and a vivarium. The office space is designed as a collaborative environment where every team member has the same open office layout. Multiple huddle rooms, conference […]
Research and Development Headquarters
Designed for an oncology research company, the space takes advantage of the long and narrow footprint to create dynamic headquarters. Five skylights bring natural light deep within the space, each associated with a living wall. A reclaimed lumber path arcs through the open office, leading to a bright and open cafe and meeting space, set […]
Austrian Institute of Science and Technology Cleanroom
LAB was engaged by the The Institute of Science and Technology Austria (IST Austria) to provide peer review services and expert consulting to the design team for the new Physics Research Building. The project includes metrology, etching, lithography, deposition and material sciences laboratories in a clean fabrication facility.
Science of Light Building
With an international reputation for excellence in physics design, LAB was engaged to provide programming and planning services for a new building to house interdisciplinary physics, biology and chemistry labs engaged in the thematic study of light at EPFL. In addition to programming, LAB provided technical specifications for the control of vibration, acoustics, and electromagnetic […]
New Quantum Physics Building
With an international reputation for excellence in physics design, LAB was engaged to provide programming and planning services for a 200,000 sf new building to house quantum physics, material sciences, optical physics and condensed matter physics research for the Physics Department of the Swiss Technical Institute in Zürich (ETH Zürich). The department is one of […]
Research and Development Headquarters
As a leader in drug discovery for treatment of viral and infectious diseases with key focus on the hepatitis C virus (HCV), Idenix Pharmaceuticals engaged LAB to assist in site selection for their global R&D headquarters and to plan and design their new laboratories and office space. Working with TRG Builders as construction managers, we […]
