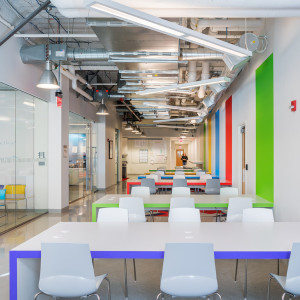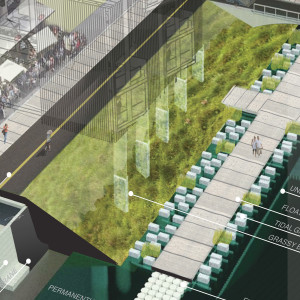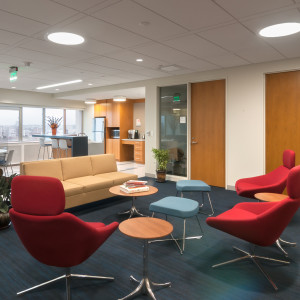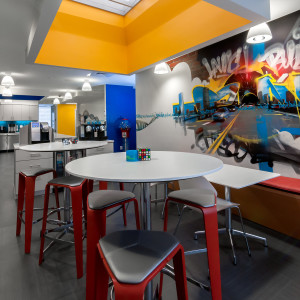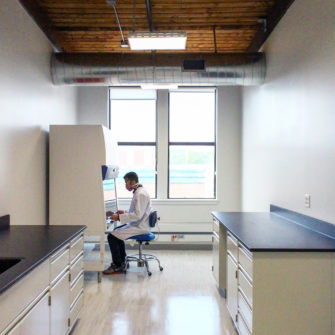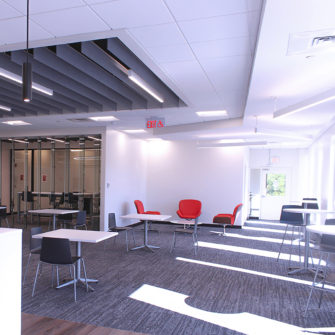bluebird bio, a biotech company in Kendall Square, had a need to expand it’s laboratories within their existing space. In order to replace desks lost by expanding into the office space, LAB designed a series of touchdown desks. Colorful accents on the wall extend from simple tables that seem to fold out from the wall.
Planning & Programming
Boston Living With Water Competition
Boston Living with Water was an international competition focused on developing resilient solutions to climate change. Encompassing three sites, it encouraged designers to envision new solutions at a variety of scales. The first place award winner in the Site One, Prince Building competition, LAB’s entry challenged the common approach of retreat and encirclement and proposed […]
Research and Development Headquarters
Synta Pharmaceuticals is an innovative, agile biopharmaceutical company focused on research, development and commercialization of novel oncology medicines that have the potential to change the lives of cancer patients. LAB provided programming and test fit services to allow the company to relocate their headquarters to new facilities in Lexington.
Niels Bohr Institute Cleanroom
LAB was engaged by the University to provide peer review services and expert consulting to the design team for the new Niels Bohr Institute Research Building. Project includes metrology, etching, lithography, deposition and material sciences laboratories in a clean fabrication facility.
High Stability Laboratory
LAB planned, programmed and designed a new facility housing four experimental suites in the fields of quantum physics and condensed matter physics. The suites are designed to achieve extreme vibrational, acoustic, thermal and electromagnetic stability.
Campus Drive Study
As a leading global healthcare and diagnostics company, Hologic strives to make advances toward greater certainty for their customers by providing them with cutting-edge technology that makes a real difference. They move to narrow the gap between doubt and confidence and work to achieve both incremental and transformational progress to improve patients’ lives. LAB was […]
William James Hall 14th Floor
With views overlooking Cambridge and Boston, this upper floor at Harvard’s William James Hall for the department of psychology has as its center a vibrant community space for work and study. Using the nearby Charles River as inspiration, the design of the glass wall between the entry and the lounge provides a decorative element as […]
Shire
In order to support Shire’s mission to create a R&D headquarters in its Lexington MA campus, LAB developed laboratory planning standards to be applied to headcount driven departments to determine future space requirements.
Research and Development Headquarters
LAB provided programming and test fit services for the emerging Cambridge-based biotechnology company that is devoted to discovering and developing a new class of biologic therapies to selectively target dysregulated growth factors in the disease microenvironment.
Corporate Headquarters
Providing venture capital and leadership skills to build and launch biotechnology companies with the potential to make a dramatic difference in patients’ lives, Third Rock Ventures chose LAB to redesign their headquarters on Newbury Street in Boston to reflect their cutting edge position. Located in three Back Bay townhouses on multiple split levels, we created […]
