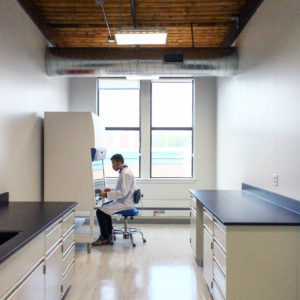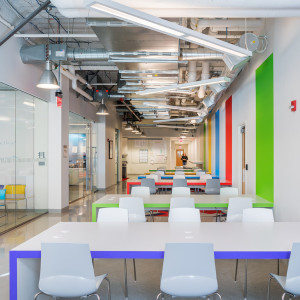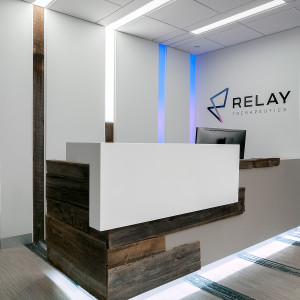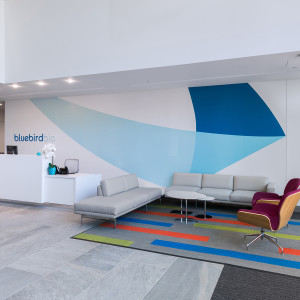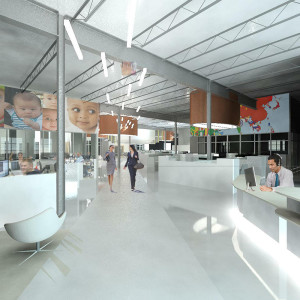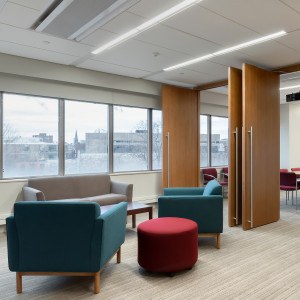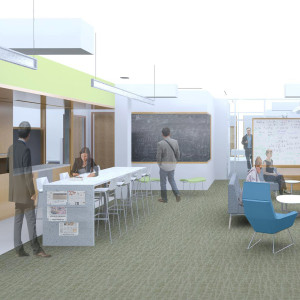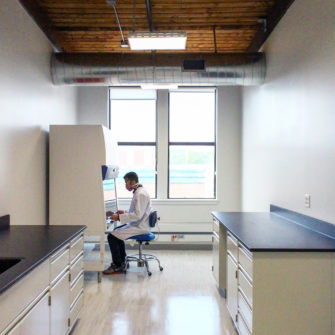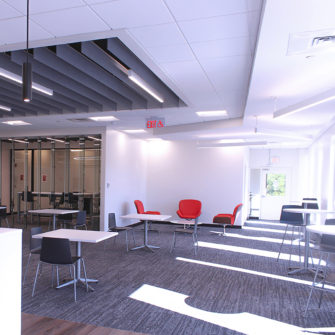As a part of the city of Worcester’s bio-manufacturing initiative for expanding their presence in central Massachusetts, this renovation project serves the growing biomedical start-up community in the region. LAB was asked to confront the challenges involved in updating a 1920s industrial building to realize MBI’s vision. This involved a thorough analysis of the building […]
Planning & Programming
2017-2018 Project Recap
Looking ahead to 2019 we look back to the last two busy years of work: great projects and great clients. 2017: LAB completes planning and programming study for complete renovation of engineering laboratory building at MIT. 2017: LAB completes planning and program study for New Engineering Building at the University of California Santa Barbara. Program […]
2018 Projects Recap
LAB, in association with Foster + Partners San Francisco office, completes Detailed Project Program (DPP) for new Engineering III Building at the University of California Santa Barbara. Program includes laboratories for Molecular Beam Epitaxy (MBE), Metallic Organic Chemical Vapor Deposition (MOCVD), Structural Materials, Chemical Engineering and Photonics Engineering. LAB completes programming, planning and design services […]
2017 Lab Projects Recap
LAB completes planning and programming study for complete renovation of engineering laboratory building at MIT. LAB completes planning and program study for New Engineering Building at the University of California Santa Barbara. Program includes laboratories for Molecular Beam Epitaxy (MBE), Metallic Organic Chemical Vapor Deposition (MOCVD), Structural Materials, Chemical Engineering and Photonics Engineering. LAB completes […]
2016 Project Recap
2016 was a great year for LAB. See the list of projects and studies completed that year. LAB completes planning and program study for New Physics Building at the University of California Santa Barbara. Program includes laboratories for quantum physics, optical physics and biophysics. LAB completes tenant improvement project for Relay Therapeutics at 215 First […]
2016 Projects Recap
2016 was a great year for LAB. See the list of projects and studies completed that year. LAB completes planning and program study for New Physics Building at the University of California Santa Barbara. Program includes laboratories for quantum physics, optical physics and biophysics. LAB completes tenant improvement project for Relay Therapeutics at 215 First […]
Bluebird Bio at 60 Binney
Continuing a relationship with the cutting edge biotech company, LAB designed a 250,000 sf expansion of laboratory and office space in the heart of Kendall Square. The ten story fitout comprises three floors of laboratories and seven floors of office and meeting space. The tenth floor houses the all hands cafe, learning area and library and commands […]
Research and Development Headquarters
Ovascience is a global life sciences company dedicated to improving fertility for women around the world. The new corporate R&D headquarters is located in 24,000 sf of leased space in Waltham, MA. The design celebrates the international impact of the company and its products through large-scale graphics on the walls and ceilings. It takes advantage […]
William James Hall Sociology & Social Studies Renovation
With the move of the Anthropology Department to a new building on campus, the decision was made to expand Sociology and bring in Social Studies to William James Hall, a 15-story tower by Minoru Yamasaki. A new stair was added to pull together Sociology, now encompassing three full floors. The Social Studies Department, an undergraduate […]
Harvard Center of Mathematical Sciences and Applications
Set in a 1960’s building near the Cambridge Common, the new Center of Mathematical Sciences and Applications is comprised of a large community space, offices and seminar room. The focus of the center is the open working lounge where large chalkboards for collaborative study are flanked by colorful seating groups. The project maintains much of […]
