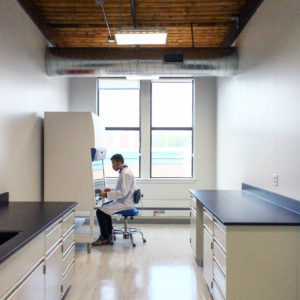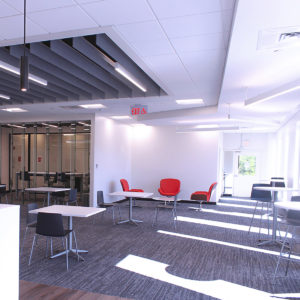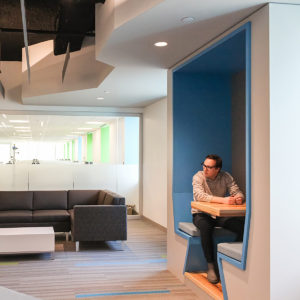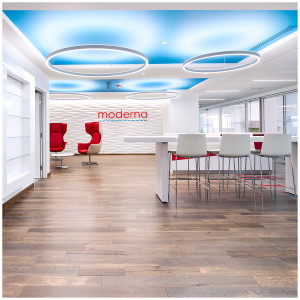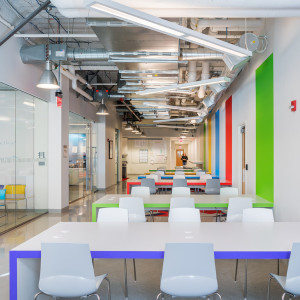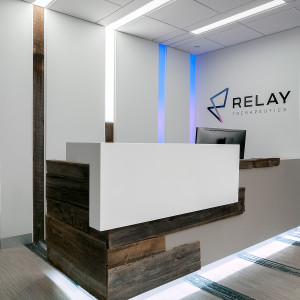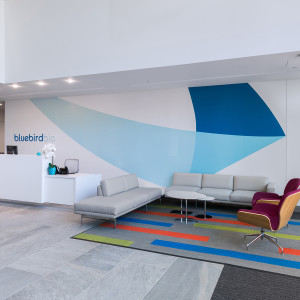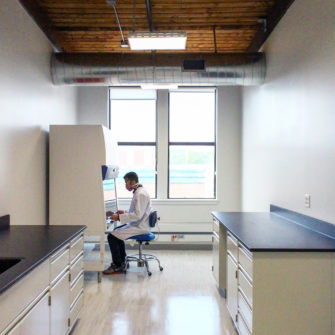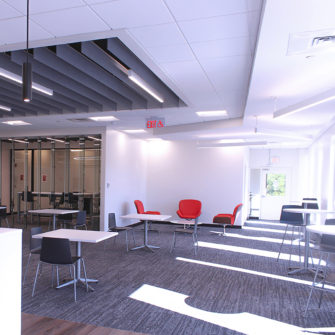As a part of the city of Worcester’s bio-manufacturing initiative for expanding their presence in central Massachusetts, this renovation project serves the growing biomedical start-up community in the region. LAB was asked to confront the challenges involved in updating a 1920s industrial building to realize MBI’s vision. This involved a thorough analysis of the building […]
Office Environments
Office Renovation
Lab transformed the second floor of a former suburban vocational school into an open and pleasant work environment for a biotech client. The café and collaboration areas provide occupants with the opportunity to socialize and gather, while the office and meetings spaces promote a more focused and quiet work condition.
Collaboration Zone – Office Renovation for Laboratory Client
One of our long term clients desired a highly collaborative laboratory and office environment that maximized the sense of transparency and connection among research groups, with an active, social feeling. Working within tight floor to floor heights in a 1960’s Cambridge building, the design incorporates exposed ceilings with acoustic baffles, and millwork benches and booths […]
Academic Resource Center and Office of Undergraduate Education
Harvard College needed to relocate their student support services from a repurposed house near campus to one of the iconic office buildings in the heart of Harvard Square. Lab was tasked with opening up the space to create a warm and inviting home for the renamed ARC- Academic Resource Center along with the Office of […]
Moderna Therapeutics Tenant Improvements
Continuing a 6 year relationship with Moderna Therapeutics, LAB was engaged to design multiple tenant improvement projects in 500 and 200 Technology Square, Cambridge MA, an Alexandria Real Estate Equities property. These projects included laboratory and office spaces as well as an executive suite for the CEO and top officers of the company. The reclaimed […]
2017-2018 Project Recap
Looking ahead to 2019 we look back to the last two busy years of work: great projects and great clients. 2017: LAB completes planning and programming study for complete renovation of engineering laboratory building at MIT. 2017: LAB completes planning and program study for New Engineering Building at the University of California Santa Barbara. Program […]
2018 Projects Recap
LAB, in association with Foster + Partners San Francisco office, completes Detailed Project Program (DPP) for new Engineering III Building at the University of California Santa Barbara. Program includes laboratories for Molecular Beam Epitaxy (MBE), Metallic Organic Chemical Vapor Deposition (MOCVD), Structural Materials, Chemical Engineering and Photonics Engineering. LAB completes programming, planning and design services […]
2017 Lab Projects Recap
LAB completes planning and programming study for complete renovation of engineering laboratory building at MIT. LAB completes planning and program study for New Engineering Building at the University of California Santa Barbara. Program includes laboratories for Molecular Beam Epitaxy (MBE), Metallic Organic Chemical Vapor Deposition (MOCVD), Structural Materials, Chemical Engineering and Photonics Engineering. LAB completes […]
2016 Projects Recap
2016 was a great year for LAB. See the list of projects and studies completed that year. LAB completes planning and program study for New Physics Building at the University of California Santa Barbara. Program includes laboratories for quantum physics, optical physics and biophysics. LAB completes tenant improvement project for Relay Therapeutics at 215 First […]
Bluebird Bio at 60 Binney
Continuing a relationship with the cutting edge biotech company, LAB designed a 250,000 sf expansion of laboratory and office space in the heart of Kendall Square. The ten story fitout comprises three floors of laboratories and seven floors of office and meeting space. The tenth floor houses the all hands cafe, learning area and library and commands […]
