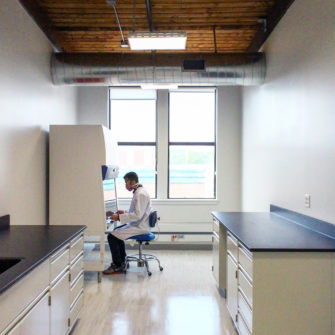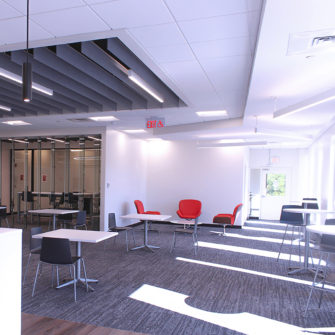Drawings are the dominant means of communicating design in architecture. Individual drawings tell different parts of the story and traditionally each had to be drawn separately. In recent years the notion of drawing, and what it can communicate, has changed. The design process no longer relies on two dimensional representations, but upon a three dimensional construct which is worked on collaboratively by architects and engineers. Extractable information, contained within the drawing, can be listed in schedules and noted. Printed views of the three-dimensional computer model become the two-dimensional contract for construction. This new way of drawing, known as BIM – or Building Information Modeling, is clearly better for coordinating the final design, but does it help the design process? Has it replaced or improved the traditional method of model building and perspective drawing? We think it does. Walk-throughs and perspective views allow us to visualize the project with our clients even at the earliest stages of design. Quick tests and changes of a design concept are possible, empowering the end users to make decisions and be active participants in the design process. As the team works more collaboratively with builders, the cost of design choices can be rapidly assessed, giving clients a much more effective means of valuing the impact of their direction. Integrating client involvement in the design process is one of the important aspects of this new design methodology and one we will continue to explore.
Life. Science. Architecture.

